
Grove Park Gardens
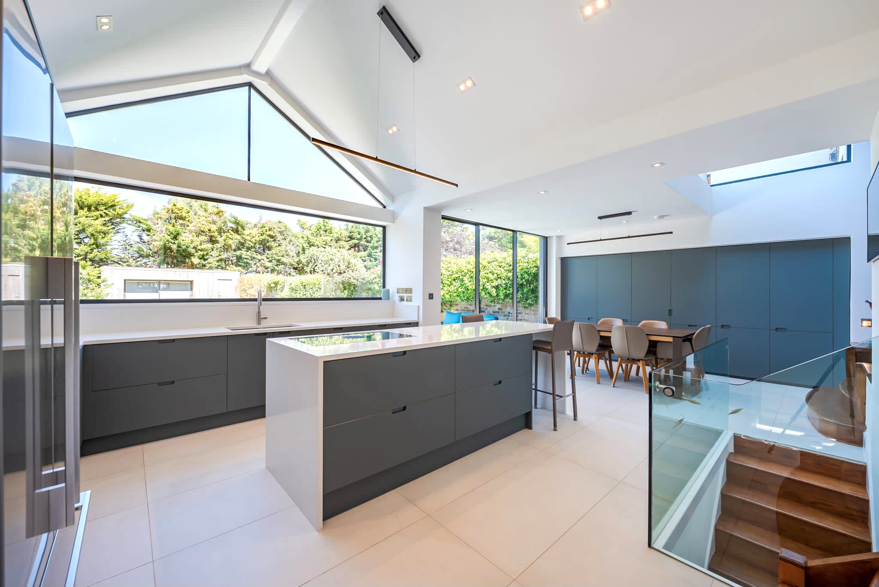
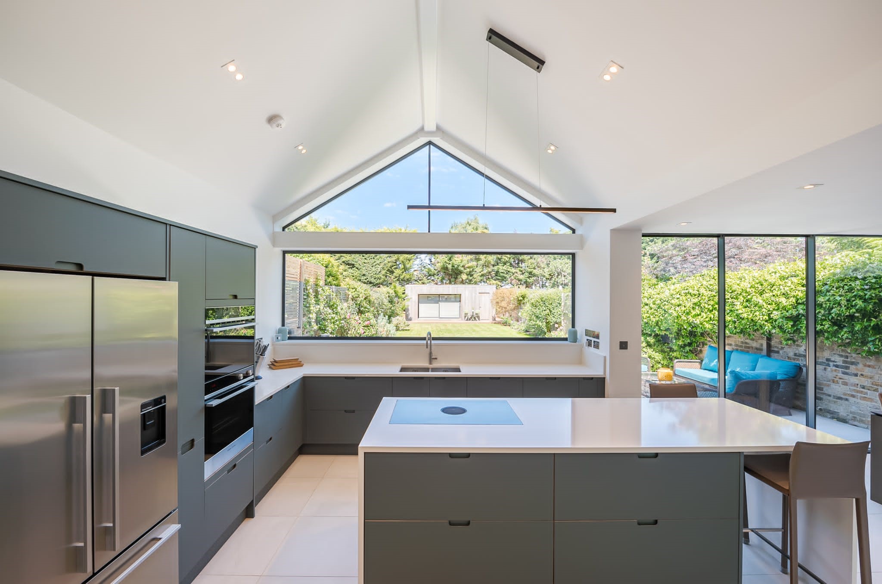
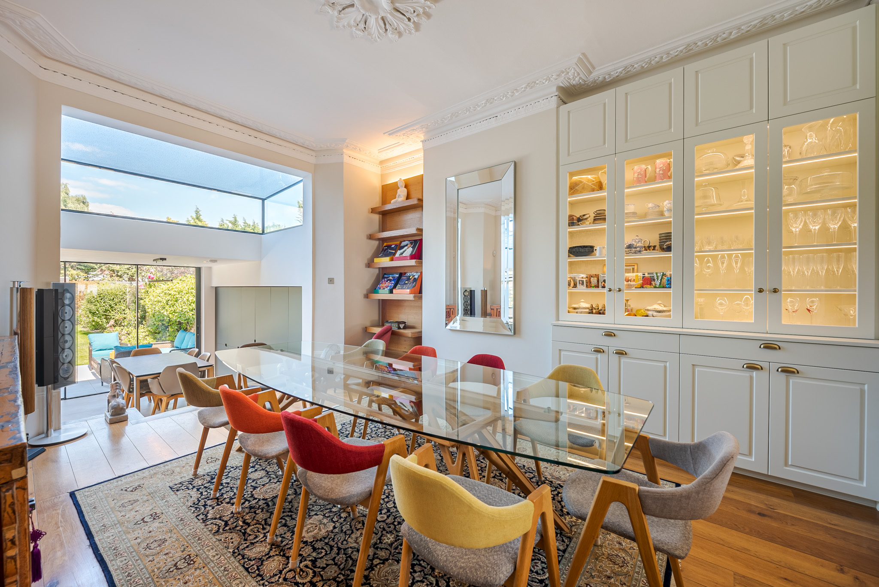
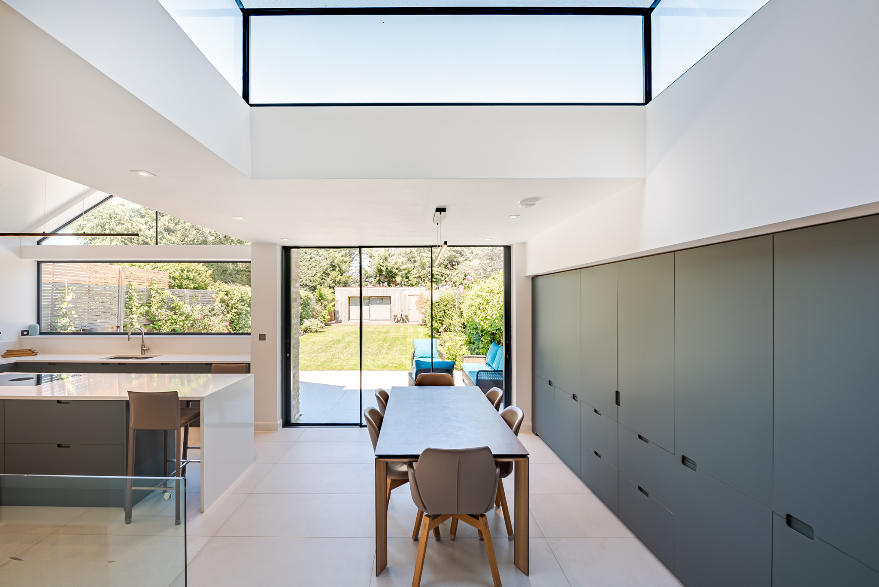
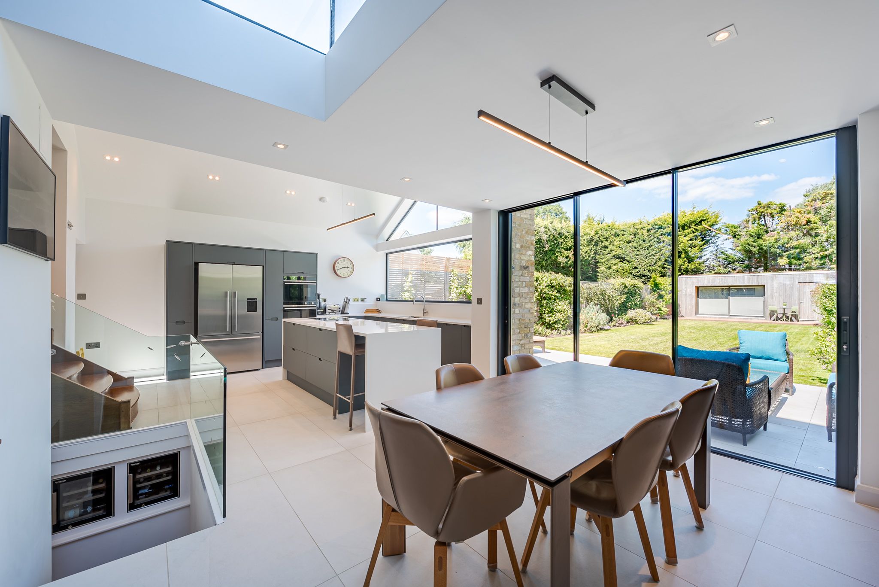
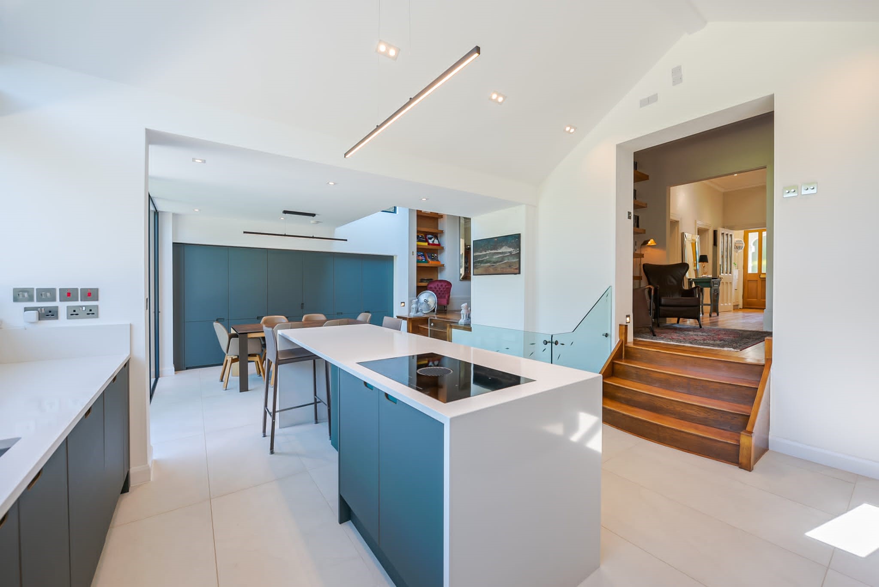
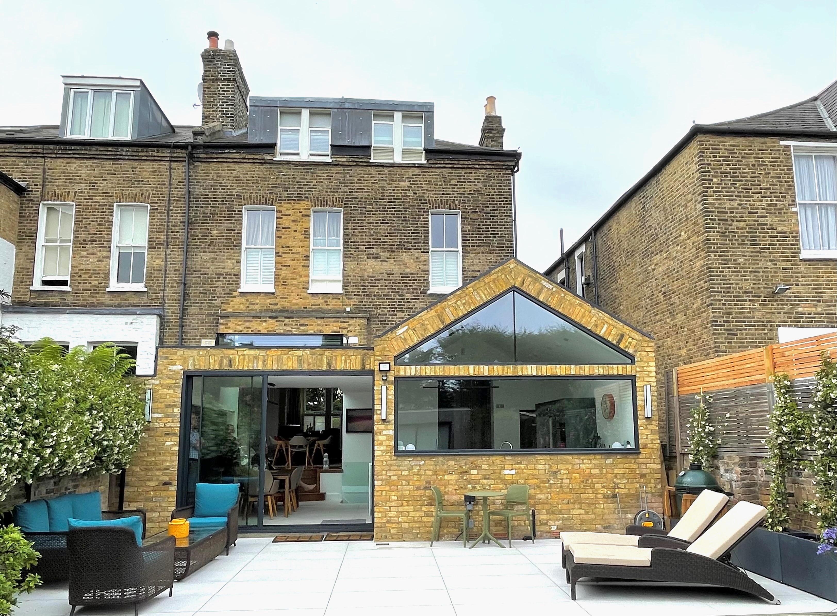
Grove Park Gardens
Overview
A localised remodelling of a Victorian townhouse on a smart street in West London to replace an outdated extension and kitchen space, linking it with the lower ground floor spaces. Bring in light and connect the kitchen/dining space to the garden.
The Brief
Remove and existing, leaky extension and introduce light into the centre of the plan. Create views to the garden and blend the living space into the kitchen dining space. Bring the kitchen into line with the rest of the very smart property and make more efficient use of the space. Use a modern design and interesting use of glass and height.
Our Solution
Remove the existing lower ground floor extension and replace it with a modern, well planned kitchen space with room for eating and entertaining. We developed ideas to link the stairs that go from the existing kitchen to the basement with better relationships to the back of house areas (utility and storage) while planning the kitchen and dining space.
Our concept looked at ways to achieve the tallest, lightest new space. We introduced a lighting and glazing design to ensure the best ambient and artificial lighting for all occasions and specified a sympathetic yet modern materials pallet. Buildings of this type, while spacious and handsome, are often lacking an inspiring rear elevation and one that relates to the garden. Our design creates an interesting design that enhances the clients use and experience of the space.
The design links the house to the garden and creates a family space that is often the hub of the house. Adding value and making better use of the footprint is combined with design flare and ideas.
Category
Fit Out, Ground Floor Extension, Victorian

