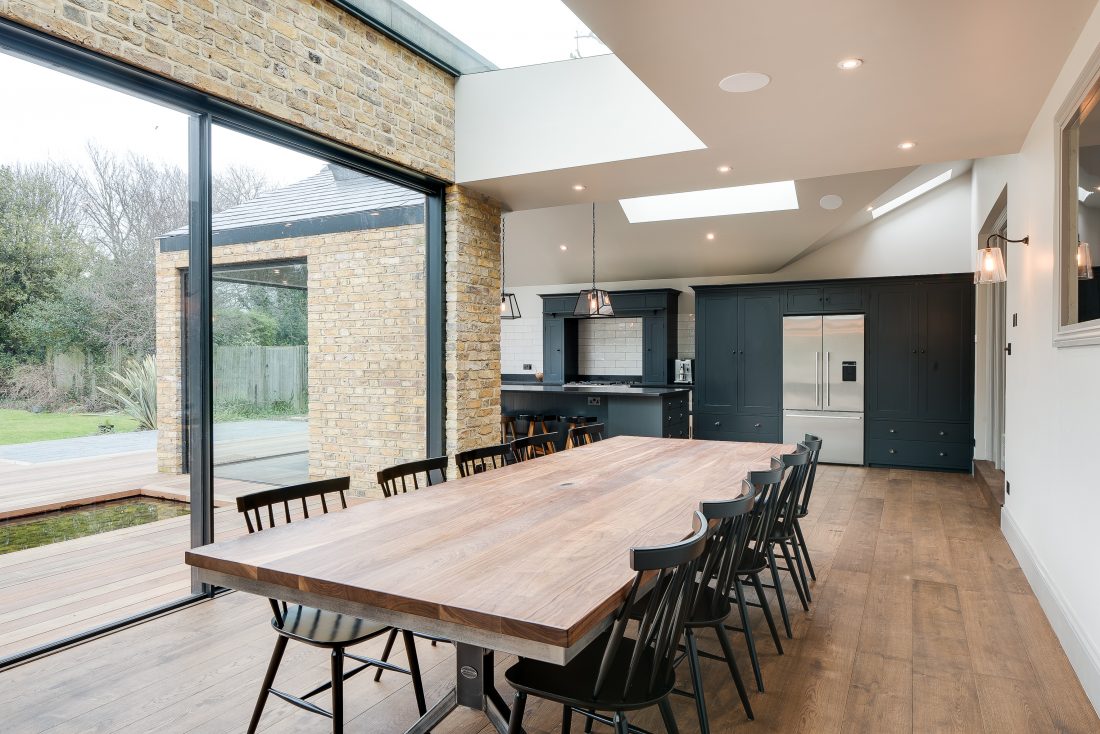5 Things you need to know about glass extensions
Here at 50°North, prospective clients often come into the studio to find out how they can bring more light into their homes. They want to know how they can add more glass without creating a loss of privacy or causing overheating in the summer.
Architectural glass can help to create beautiful, bright and airy spaces. It can bring in loads of light and stunning views of the garden or skyline. However, for hundreds of years homes in the UK were built with small windows and little regard for a connection to the outside – ‘bringing in light,’ simply wasn’t on the brief.
Today, lifestyles have changed, our understanding of healthy building design has grown and amazing glass technology has been developed, allowing us to create large expanses of glazing, framing the view and bringing the sunlight in.
Most buildings that new clients present us with would benefit from more daylight and more connection to the garden and we can design this in but we must also mitigate potential privacy and heating issues.
At 50°North, we create design solutions to achieve the brief and enable our clients to experience the benefits of glass without the issues that can be associated with its use.
This article looks at the 5 things you need to know about designing with glass:
1. Sunshine and Warmth: Glass helps to bring in the sunshine and with it, a sense of wellbeing. Most people love the sun and the sense of happiness one gets from feeling the sun on your face, it’s a simple pleasure. The rays warm the body, the light raises the spirits and everything seems a little easier. A sense of wellbeing is key to being able to work efficiently and interact with others more freely. Letting in sunshine but avoiding the issues of overheating is key to most great spaces.
You might not have realised it but whenever you have visited a space and enjoyed the atmosphere it creates, sunlight will have often been key to this enjoyment. We try to bring in the sun as much as possible in our designs.
However, buildings with more glass are prone to overheating and feeling colder and more exposed, whereas, buildings with less glass stay cooler in summer and warmer in winter but are darker inside. Solar gain is the warmth that can be captured by letting sunlight hit surfaces and warming them so they release that warmth into the room.
Glass Extension Specialists
An architect has to design to harness the benefits of solar gain. For starters, we look at whether the space is south facing. Whether there is shading coming from structures nearby or perhaps from trees outside. We think about the intended use of the space and whether additional sunlight is appropriate. We then combine our research with our technical knowledge as we design for our clients.
2. Free Heat: Depending on the orientation of the house or rooms we are designing, we aim to use the sun for free heating by designing in hard surfaces where the sun’s rays hit and warm up. Stone, concrete, and ceramic tiles all retain warmth and release it slowly back into the atmosphere so it’s good to include these in the design and interior specification. They also look good and add a touch of glamour and richness to the space. Heating is expensive and so anything we can do to lessen the impact and warm up the occupants is a bonus. If one adds renewable energy kit like photovoltaics or solar hot water to provide heat and energy then it’s important to supplement this with solar gain.
3. Glazing Choices and Suppliers: Glass can bring glamour, gloss and a beautifully crisp, modern aesthetic to a design. It can also form a large part of the building materials budget for a project, we are therefore mindful of this fact when we design. We specify the opening types (bifold, sliding, French doors etc) and the locations, often combining horizontal, and vertical glass elements (we’re particularly fond of glazed bay windows!) and we provide details for the best suppliers who use top quality the glass coatings, frames and mechanisms.
4. Daylight and Privacy: When clients come to us with period properties or badly designed buildings we always need to design in more daylight and this is done through adding glazing sometimes in unusual places so that light and openness flood in wherever possible. Even tube stations try to drag in light from above wherever they can, it’s human nature to want to see the sun and feel connected to the environment. Daylight enables a better sense of well-being, makes it easier to learn and reduces the need for artificial lights thereby reducing the environmental impact of the building. So, we design in the glazing to meet the brief, create an inspiring space and raise the spirits but we have to mitigate perhaps a loss of privacy in a more urban location; or overheating due to the orientation.
5. Our Glazing Design Toolkit: There are a set of key tools we choose from when designing with glass. Some of these help us to add glass without loss of privacy and overheating issues.
– The Canopy – We add canopies as a feature to an elevation in a contrasting material or texture, they protect a glazed facade from the worst of the summer sun and can create a shadow down the elevation which helps protect privacy. We liaise with the engineer on the project to ensure that it’s properly fixed to the structure and sometimes even expose and show off the structural side of the canopy, exposing the beams of brackets used to support it. Canopies can run the length of an elevation or be localised over openings and features. They also protect from the worst of the rain and can be used to hang features like floating seats.
– External sliding screens – When an architect composes an elevation, they seek to combine materials often layering them to create a rich palette of surfaces and colours. A sliding screen can be a timber or metal louvre that can cover a glass facade or element to hide it from the sun while creating an interactive facade for the user that can be moved across the elevation wherever needed. The mechanisms used to slide the screen have an aesthetic of their own which is mildly industrial and contrasting too.
– Brise-Soleil – The most obvious way to protect from the sun, and one we are very familiar with, is a horizontal projecting canopy made of louvres or a perforated material over a frame, this is known as a brise-soleil. These can throw interesting shadows on the ground or facade only partially blocking the sun thereby retaining a sense of openness and daylight. This is a good halfway house in shading terms and there are off-the-shelf versions available.
– External sliding doors – A little like sliding screens but solid a door. This is a feature of the facade and can be oversized and a statement. Not often used but very good for both privacy and retaining heat in the building, a sliding door is a great feature to design in. This would completely cover the glass behind it thereby cutting out the solar gain altogether. They can be a big slab of timber or metal.
– Overhanging roof – We are very fond of the oversailing eaves detail where the roof is designed to overhang the facade on some or all elevations. It looks cool, gives shade and privacy as well as mitigating summer extremes. In our changing climate where adverse winter rain and wind are as bad as overheating in the summer, a big protective hat for a building is a great feature. You’re building a roof anyway, just build it wider! It’s worth noting too, that this technique doesn’t spoil the view or add complication to the specification. It’s a useful tool.
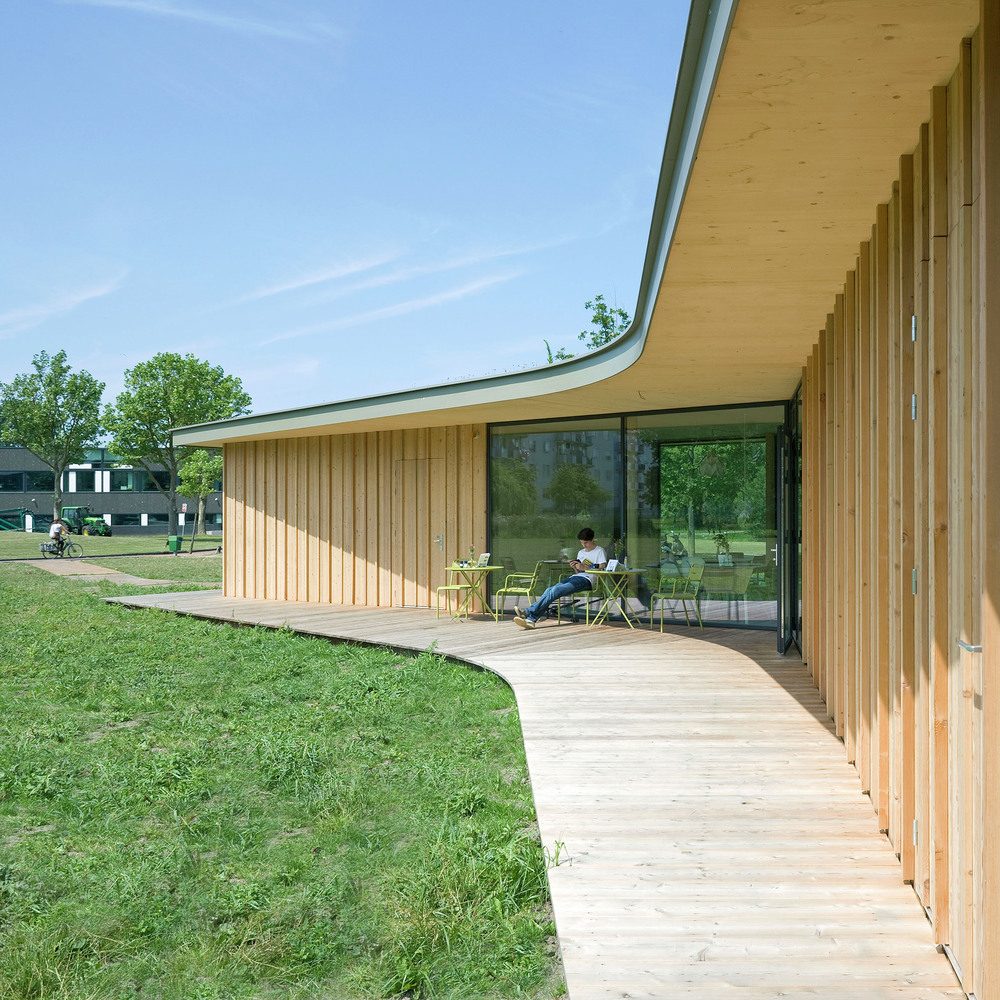
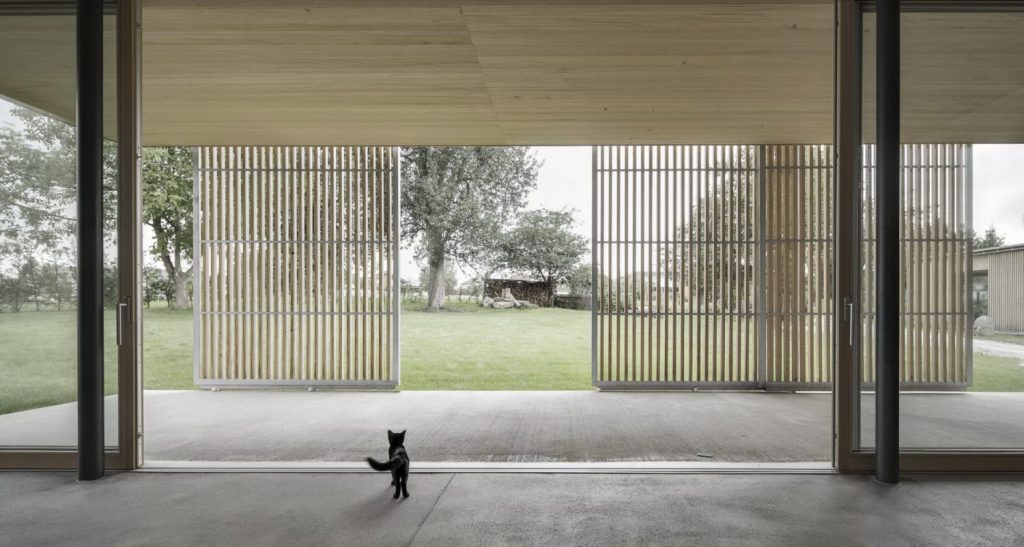
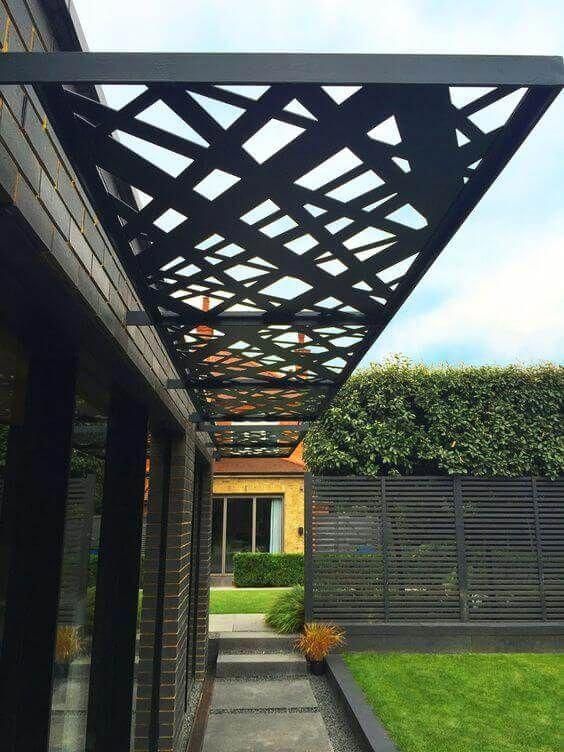
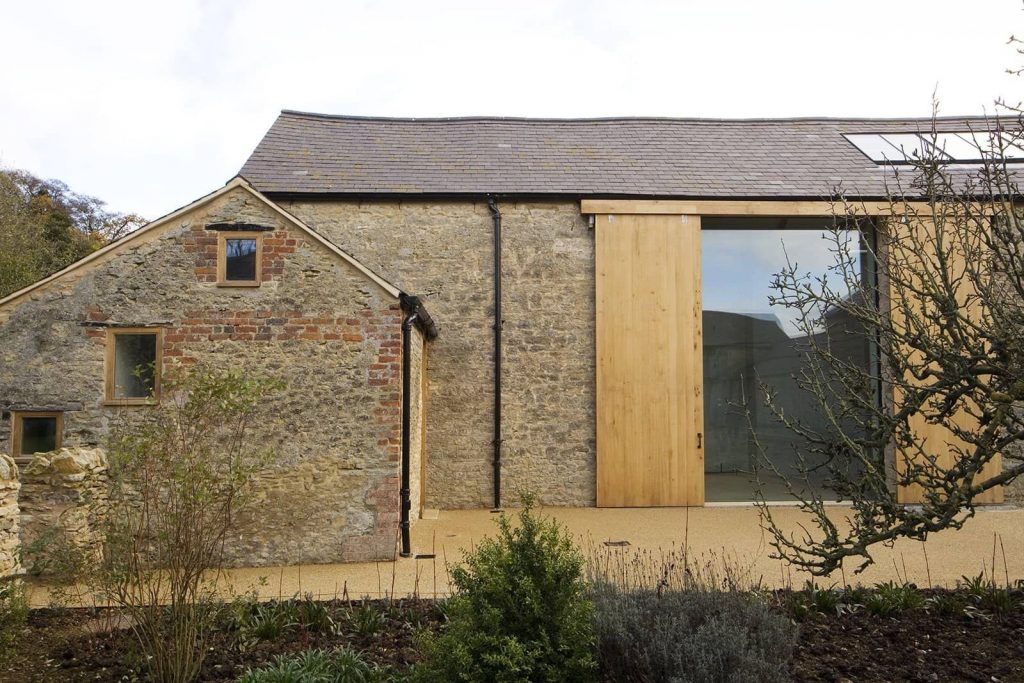
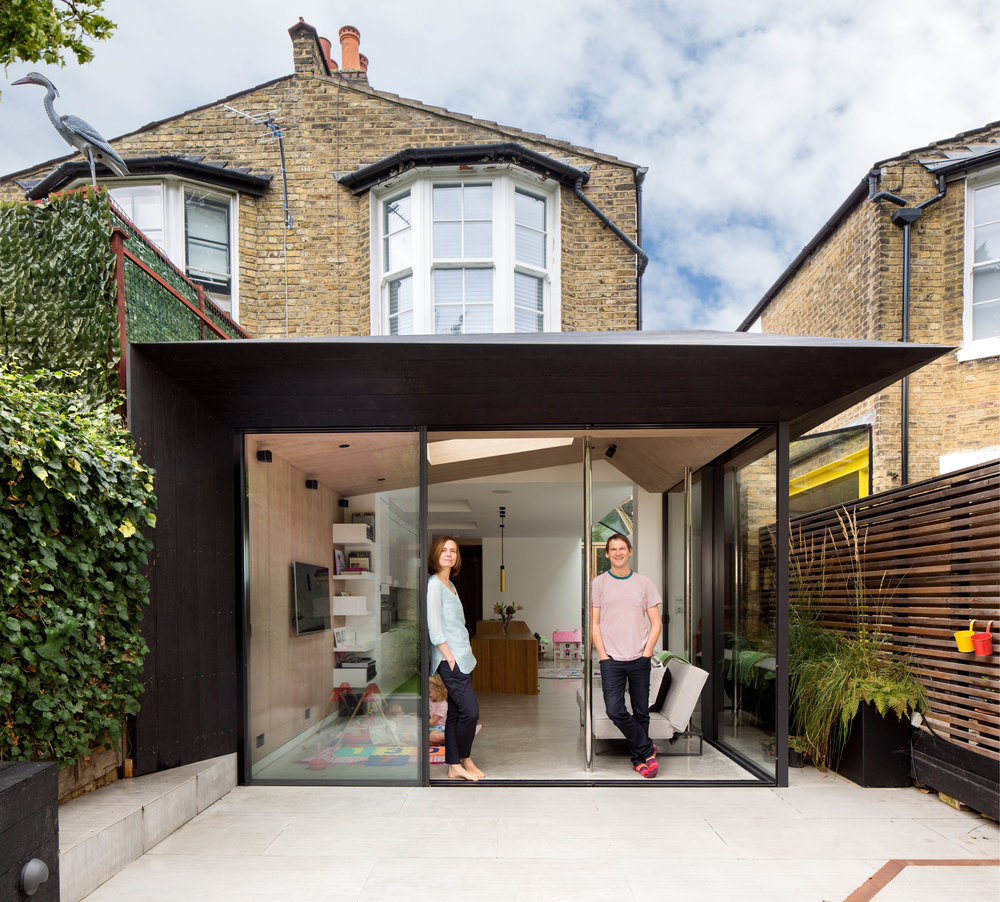
Key to Images
1. Canopy detail that shields the glass from the sun and creates an architectural feature. A canopy can feature lighting and exposed structural elements as well as being a ‘frame’ of the architectural form. They protect from both the sun and the rain keeping the glass clean for longer.
2. An external sliding screen can cover the glass in hotter months or when a cosier, secluded internal environment is desired. This has the added benefit of being a feature to the elevation too. Typically, this looks great in timber or a metal finish.
3. Canopies can be more of a bolt-on feature, brise-soleil and pergolas can be separate from the main building; this feature is more of an extension to the main roof where the roof extends to create a covered area but lets some sun through. So, have the glass and let us design in the associated features to bring the daylight, sunshine and inspiration together. Brise-soleil or pergolas can create shading to largely glazed elevations acting in a similar way to nearby trees giving shade and creating shadows too. Either off-the-shelf or bespoke, these structures are both architectural elements and landscape design.
4. External sliding doors (cowshed style) can act as a sunscreen and a security measure while being a key architectural feature. Often made from timber, these doors are a real statement and enable the user to change the elevation of their building which is pretty unique for residential design.
5. Over-sailing roof design – giving the windows a set-back feel which looks contemporary and crisp. We often employ this technique and it looks amazing. This gives the user the view from the glass while the glass isn’t fully exposed to the sun all the time, especially during summer months.



