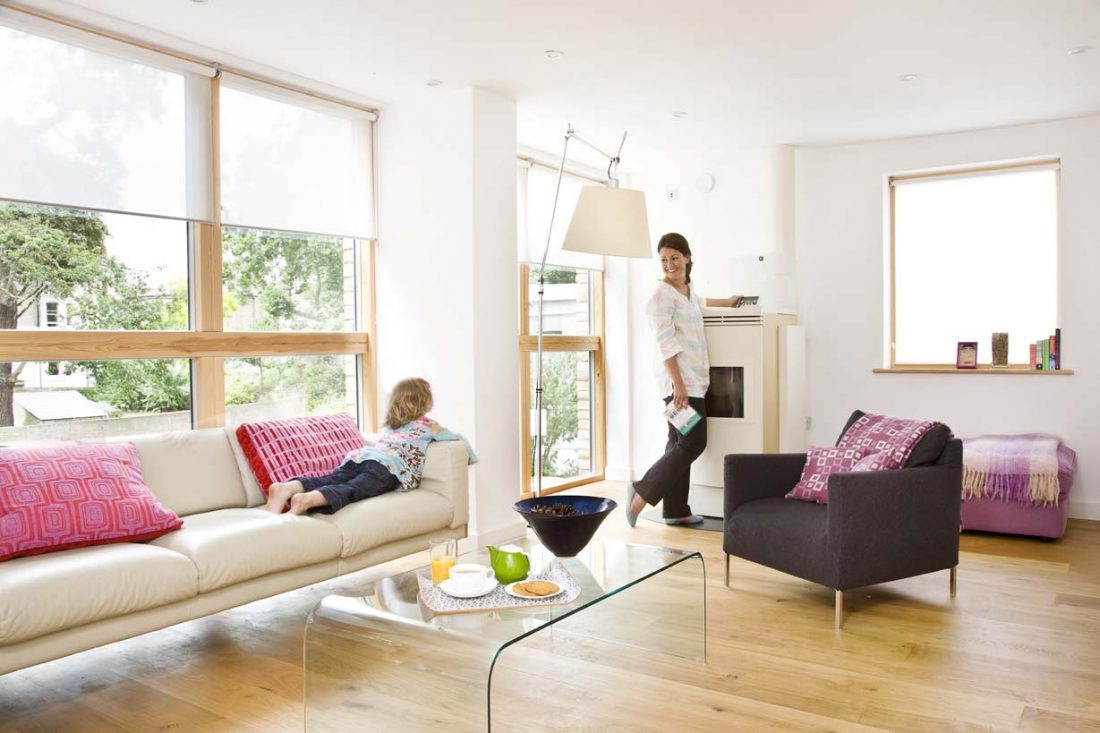Guide to building sustainably
We’ve been mulling over ways to re-engage with the sustainable agenda and encourage our clients and potential clients to lessen the impact of their buildings on the environment. While there isn’t much current government legislation promoting sustainability, it has never been more relevant to take care of the environment and plan for the future.
We want to help our clients and people who seek our advice to reduce their impact on the environment, lower their running costs and add value while creating a substantially healthier home, workplace or investment portfolio.
Whether you see your project as an investment or a long-term home in which to raise a family, you can, with a little extra time, thought and discussion, create a more sustainable space. Here are our top three ways to lower environmental impact when you refurbish or extend:
– Windows, doors and glazing – Commonly referred to as ‘openings’;
– Insulation – Creating warmth in winter, cool in summer while being an acoustic buffer;
– Solar gain – Bring in the sun where possible AND increase daylight and well-being.
BEFORE THAT, THE BACKGROUND
50° North principal architect, Leigh Bowen, and his family have lived in a sustainable home for over 12 years with all that comes with that. Leigh and his wife Charlotte have run an Architectural practice for 13 years with a green agenda and, prior to that, Leigh worked for 8 years for world-renowned architect Bill Dunster and his ZEDfactory practice in south London. Just prior to starting 50° North, Leigh set up a system called ZEDup which sought to combine residential development with sustainable design and specification. Using the network of London builders who deliver residential refurbishment and extensions and the ultra eco-purist principles and knowledge of ZEDfactory. Leigh designed and built a demonstration exhibition of the ZEDup concept and worked with suppliers to generate a specification but this proved difficult to roll out and lethargy from project partners unable to maintain the principles meant ZEDup didn’t quite take off.
INTRODUCING THE TOP THREE
Starting with openings – Glazing quality and design is critical to every design. We introduce lots of glass often to meet the brief, and because we are a design-led practice, we want glass to fit with the contemporary aesthetic. So with lots of glass can come lots of heat loss. It’s our duty as part of achieving building control to ensure that glass is of a suitable specification to limit heat loss in winter and heat gain in summer. We can employ sun shading, canopies, brises-soleil and other design features to add architectural details while limiting or enhancing the impact of sunshine. We are experts at this. The budget often focusses on glazing, it’s a headline cost on many projects, we believe and encourage the best specification possible within budget so that the frame and glass of rooflights, windows and doors are as high as possible with low profile frames and solar control glass. We have some brilliant contacts in the industry to help us deliver this for our clients. Our aim is to combine lots of daylight; a great view of the garden; sky views; and a sense of openness using glass internally too.
Insulation – The strategy here is wherever you can, insulate but ventilate. Insulating a buildings walls, floors and roof keeps heat in winter and heat out in summer alongside a carefully considered ventilation strategy. There are some amazing products out there that limit the space take of lining walls and ceiling with insulation boards. We often design in minimal walls and roofs which isn’t necessarily compatible with increased thicknesses of insulation but this is where an architect earns his keep. By closing up gaps in the building (such as between floorboards) combined with the new glazing (as mentioned above) we can achieve a brilliant ‘envelop’ to fit out. Being well insulated a building feels warmer and more protective while substantially lowering energy bills; it’s very easy to integrate additional insulation with an overhaul of a new home where all or most rooms are being renovated.
Solar gain – Who doesn’t love the sun; being in the sun; feeling the sun on one’s face? Grabbing the sun where possible is key to most of our designs, sometimes we have to try hard to mitigate for excess sun and keep temperatures down but most of the time we review where the sun rises and sets, discuss with clients where the ‘sunny’ spots are in their home and enhance them. Sunlight helps thought, warms bones and increases a sense of wellbeing, it’s very important in any space. Rooflights are key to most designs where we bring in light over key spaces or use them to steal light and brighten dark areas. Sunlight is free, people are naturally drawn to light and well-ventilated spaces, you can build one with an architect.
NOT A COMPROMISE IN SIGHT
There are huge upsides to a sustainable approach, yes there will be some additional capital expenditure and a few more considerations but with an excellent architect with an eco-heritage and a great build team you can create a sustainable, healthy and future-proofed home, that’s a great feeling.



