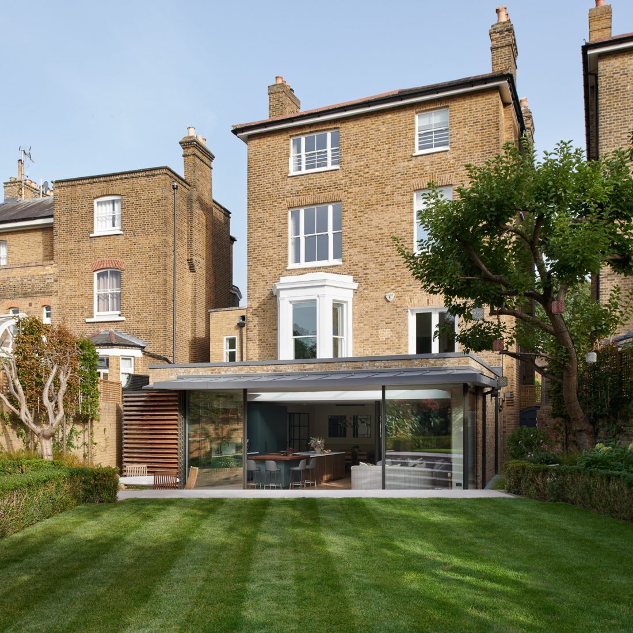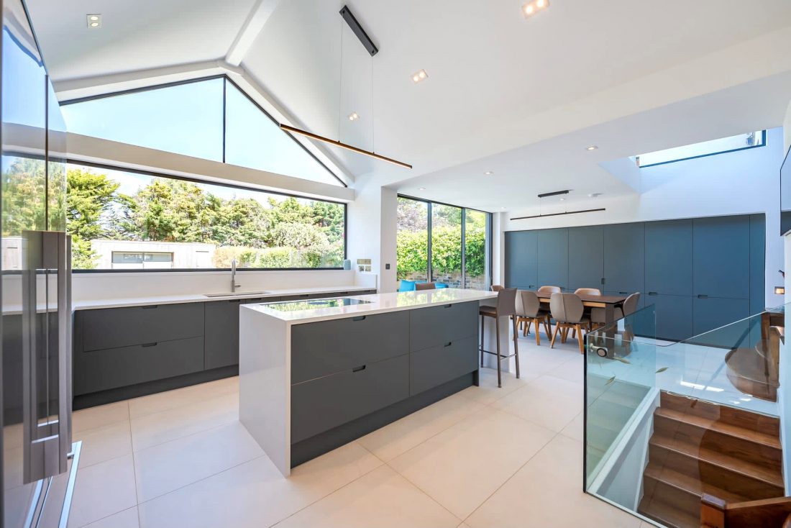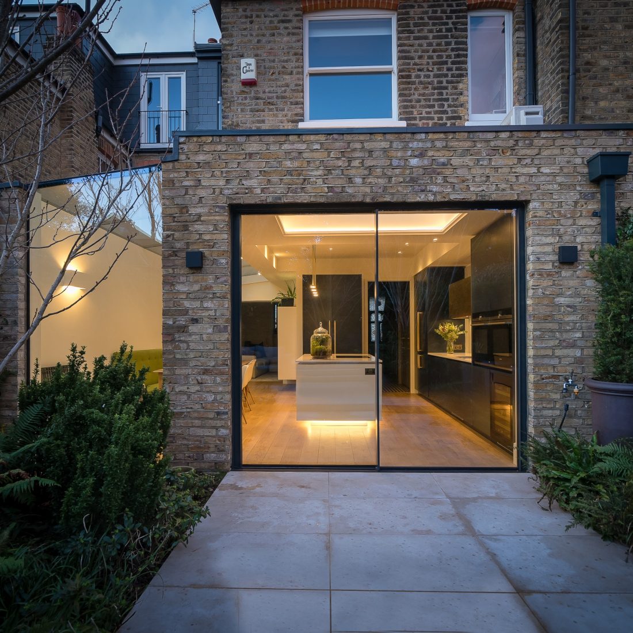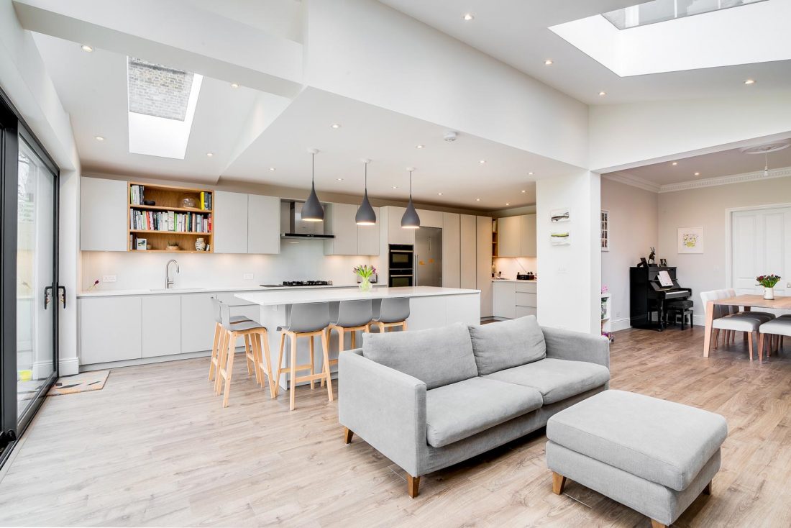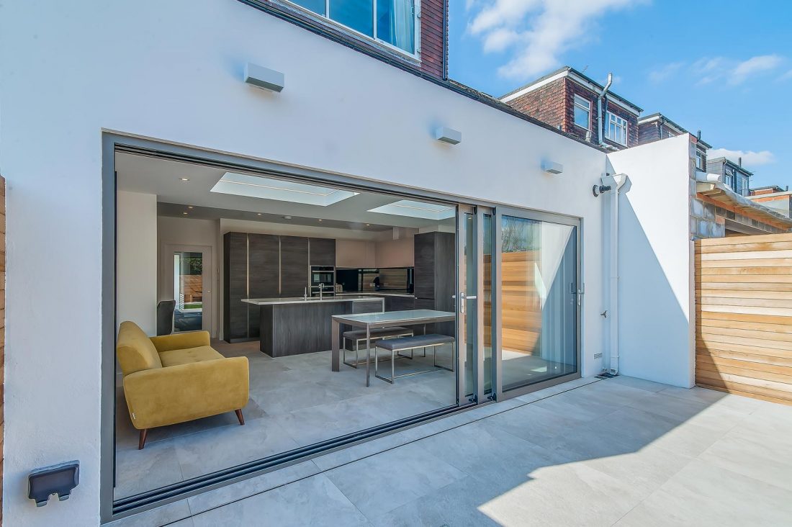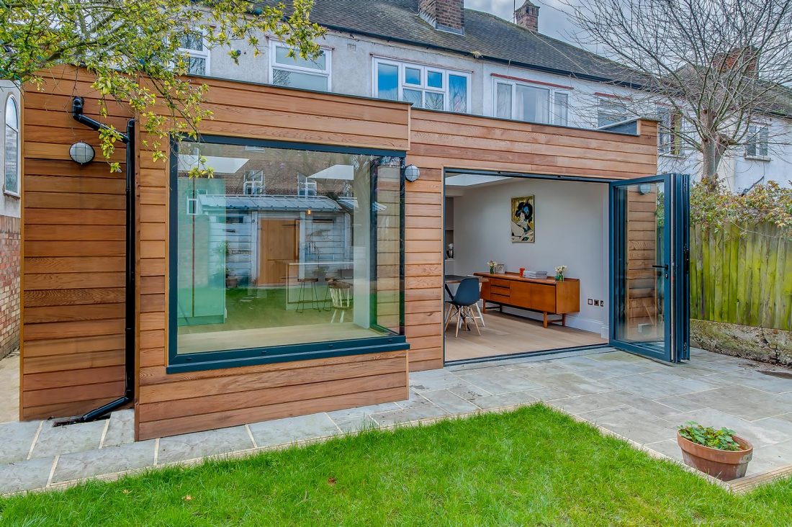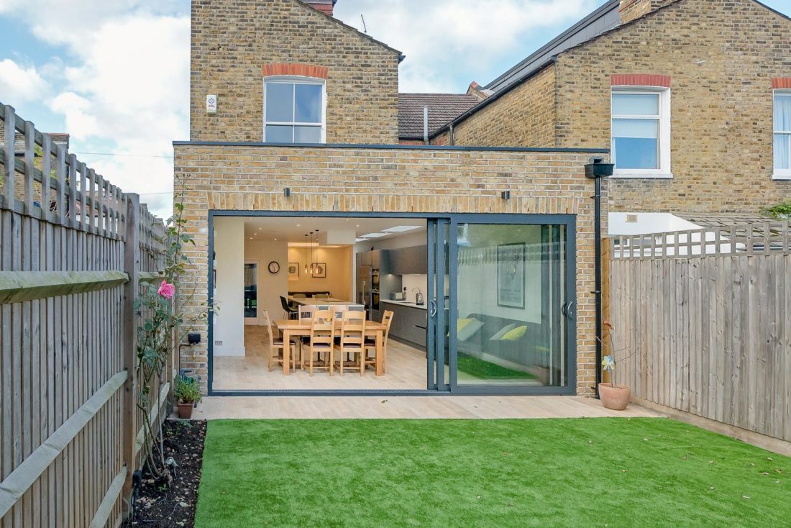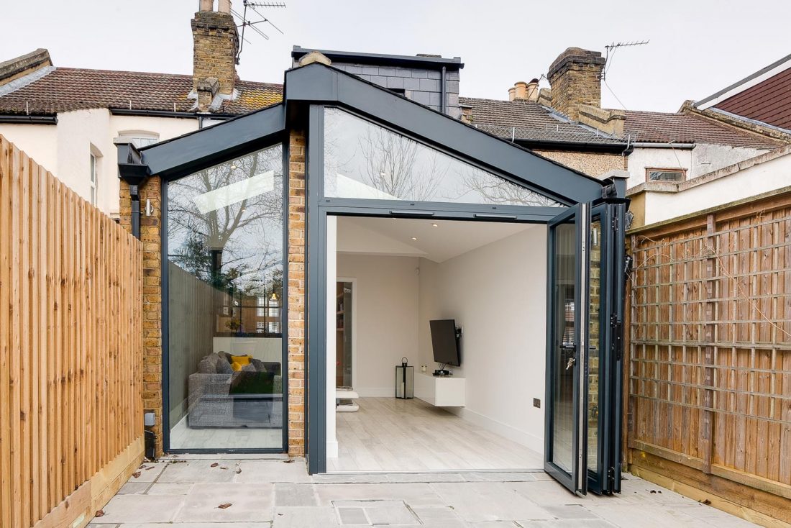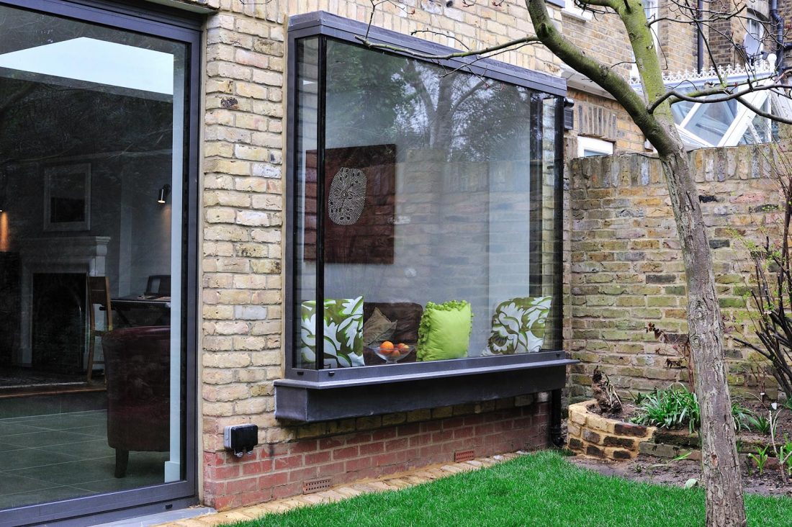West London Project
Overview Develop the technical design and prepare information for the construction of a rear and side facing lower ground floor extension to a detached townhouse. Using an existing outline design and working with the client’s design team create a series of drawings and technical pack before



